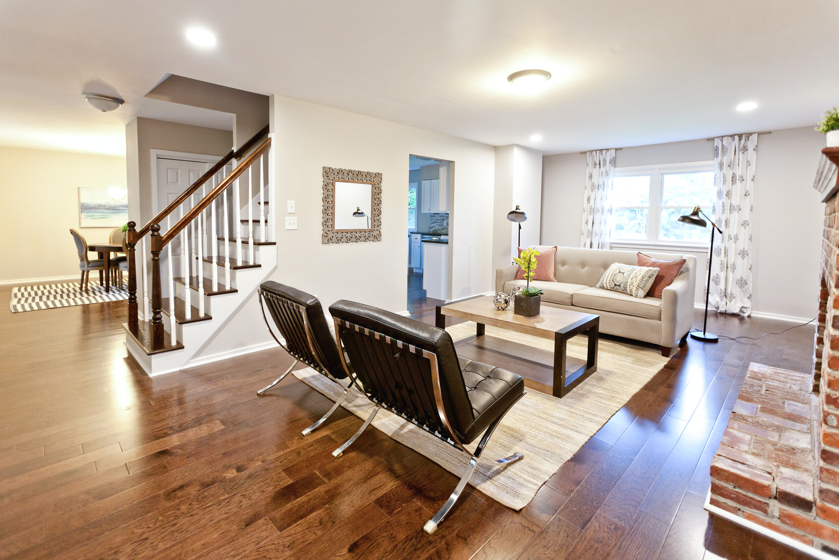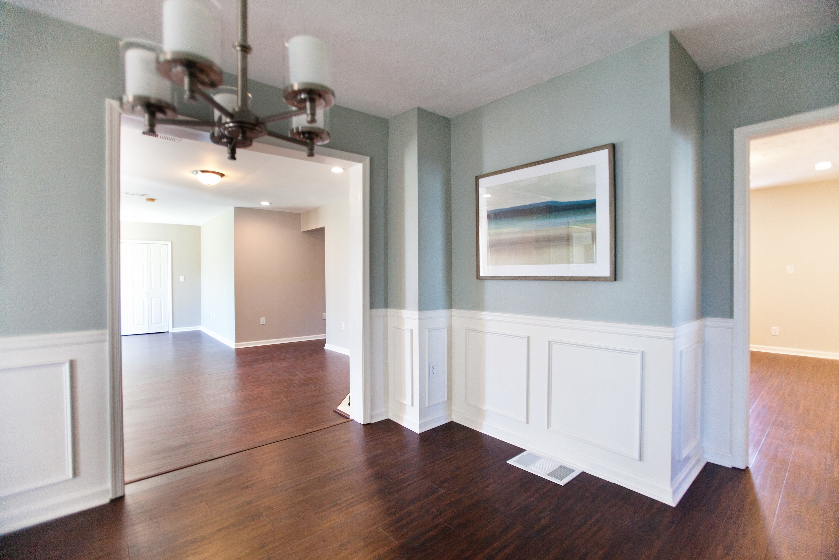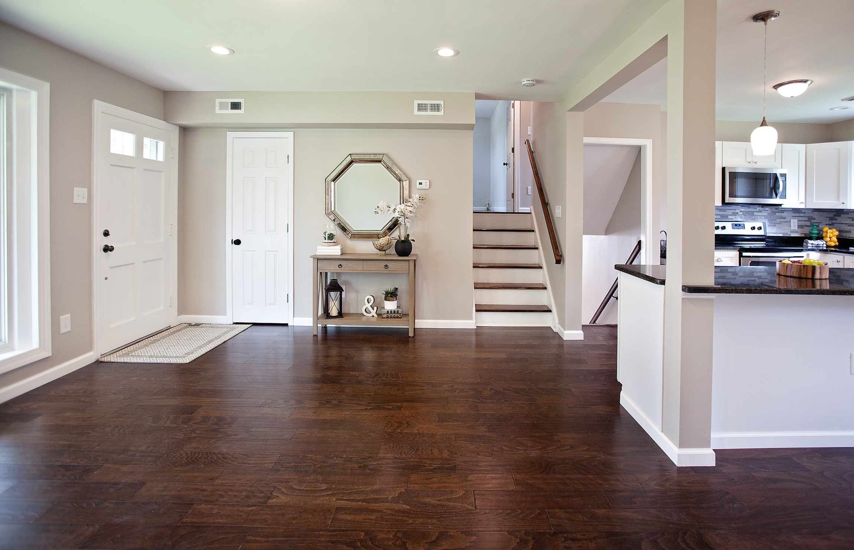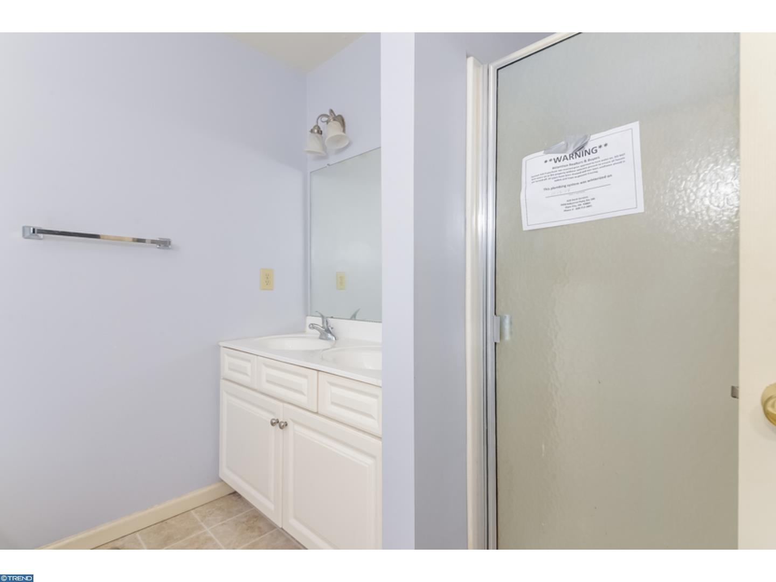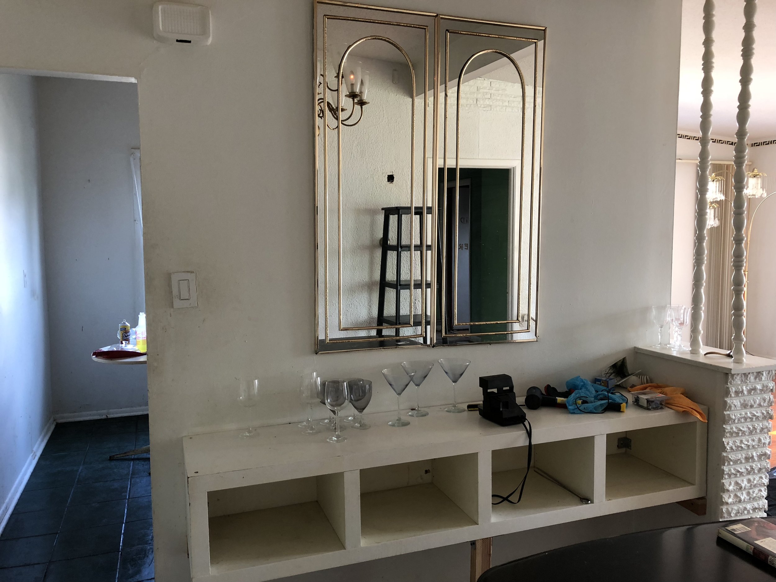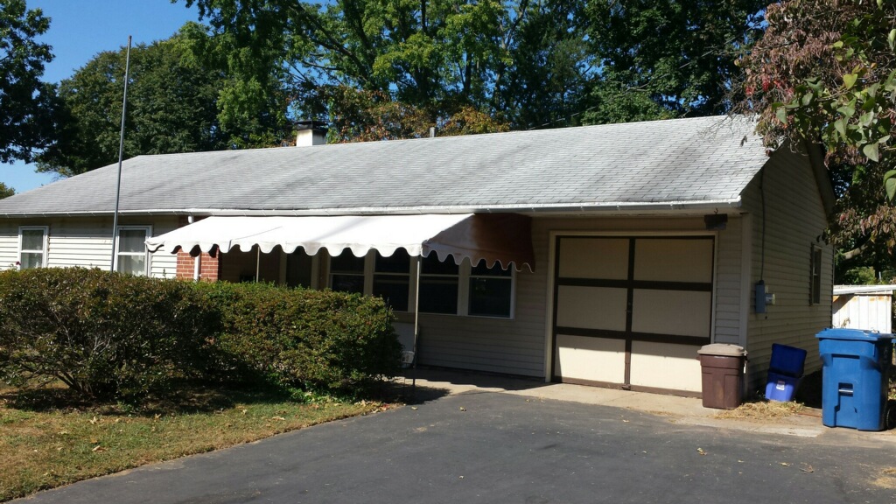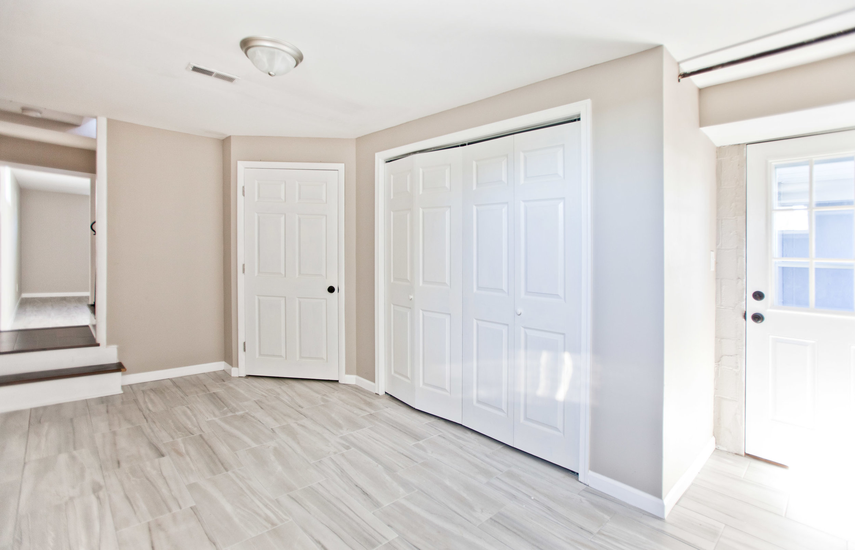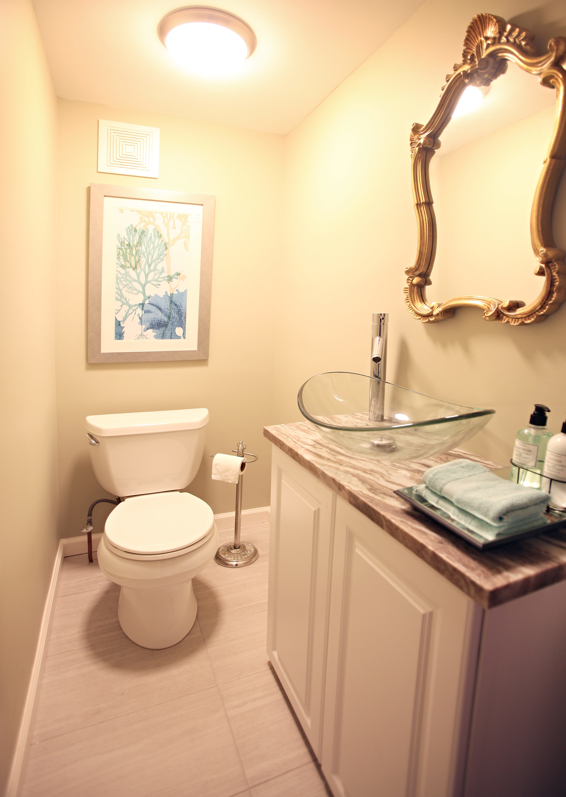Residences designed to make the everyday extraordinary.
Before
Wish we had a better before-shot of this room. So if you look to the right, you'll see a small opening that leads to the rest of the house. This was a really great room that could add so much to the house, but it was isolated from everything else, separated by a long wall and a staircase behind it.
Before
Behind that wall is another wall perpendicular to it. You can imagine the tight space in the kitchen. And dining room. And living room.
Before
This home had once been renovated by a previous owner. It was sad to see someone's hard work get taken down, but the house was ready for a fresh start. Time to reconfigure this small kitchen and open it up to the rest of the amazing house to be!
Before
A basic kitchen with everything you need. But why not have more??? More counter space, more cabinet space, more tiling, more water supplies, more height, more sink, more burners, more ventilation, more functionality, more light, more light, more light. There’s a lot of room to dance around in this kitchen, but not enough room to fit an island with additional seating…
Before
Pretty committed to keep this room warm.
Before
This huge space that greets you upon your entry just needed some TLC. Wallpaper, stained carpet, radiators, triple-arc beam, windows... all could use some freshening up. It's a shame the huge kitchen is hidden behind that wall.
Before
Peninsula or island? Removing the peninsula would also mean added plumbing work to relocate the sink. Hoping the boxes above the cabinets are empty to add height to the kitchen. We'll find out once we punch a hole through it. And the floor to ceiling cabinet to the left of the refrigerator is too close to the entry creating a hallway effect and also closes off the kitchen, taking away from the open concept design of the home.
Before
A window in the bath?? Looking into the other bath??? Ok, glass blocks which aren't completely transparent, but still! A large room, but everything is still so tight. The linen closet is nice to have, but opening of doors is awkward and the entry too narrow.
Before
Asbestos siding and leaking roof.
Before
One of our most comprehensive rehab projects - we tore everything out - floors, kitchen, bathrooms, concrete steps, laundry room - you name it. The floors needed leveling, the roof needed a replacement, 2/3 of the front patio pavers were missing. The toilet and vanity competed for space and the house suffered from a lack of lighting. The placement of the washer and dryer was awkward at different corners of the room.
Before
At 4200 sqft, this house has a kitchen comparable to that found in an 800 sqft apartment. But it's got this bonus room, with 2 closets and a full 3rd bath. Very low ceilings, but above is a storage room with a pitched roof. Something we'd definitely keep are the deep, marble window sills on the left and right walls of this circa 1723 stone farmhouse. What to do...
Before
View upon entry. The kitchen is behind this wall. It's gotta go. Hopefully it's not load bearing.
Before
Spacious bathroom waiting for a refresh. Plumbing behind vanity shows there was a double vanity in the past.
Before
Once upon a time, it was brand new, gorgeously tiled, and custom fit.
Before
Good size kitchen. Just needs a refresh on the cabinets, appliances, and floors.
Before
The cabinets were relatively new and in good shape, but needed some help. From the opposite view, this kitchen feels very crammed due to a refrigerator cabinet located in front of an unnecessary, unfinished closet. Brick archway is cute, but won't fit the new design. Outdated wiring found throughout house - complete new electrical system required.
Before
That center compartment that’s covered… yep, it opens to a secret passageway to the kitchen in case of emergencies.
Before
The impressive trim work and built-ins just needed some fresh paint.
Before
Good-sized bathroom with much potential.
Before
A small kitchen with a peninsula that also makes the eat-in area smaller. Cabinets in great shape just needing a fresh coat of cabinet paint.
Before
Tiled floor, floor-to-ceiling tiled walls, and even a tiled ceiling. Shower head on one end and drain on the other end of the tub. Huge closet on the right presents a very narrow entry.
Before
Nothing much to do in this cozy dining room. Time to just freshen up the finishes.
Before
Master suite just needs a little updating.
Before
This 5 bedroom home only had 1 bathroom. But it did have this huge laundry room with a wall opening into the kitchen, which didn’t quite make sense.
Before
Unfinished laundry room and mechanical room. The mechanical room is tight and underneath a staircase. A stand-alone baseboard heater is present, but rusted throughout. Drop ceilings. This large room is under-utilized.
Before
This was one of the tightest kitchens I had stepped foot in. You see that nice reflection on the cabinets from a window letting in some great natural light?
Before
Closed-off and tiny kitchen with virtually zero countertop space.
Before
Surprisingly, that awning is just 2 years old - completely faded. Garage door is rotting. Otherwise in great shape.
Before
Siding not in bad shape, but an awful color. Outdated railings and weed growth. A sizable house at 2182 sqft that needs a full gut - 6 bedrooms, 3 full baths.
Before
Hello, wall. Hello small living room. Hello tiny dining room. Hello kitchen we can't see.
Before
Large common bath with a double door closet on the left, single vanity on the right, a toilet, and tub in the far left.
After
So we opened it up and made it the heart of the home! And then created another opening, connecting it to the kitchen. Fresh paint, added a ton of lights, replaced the windows, installed hardwood throughout, and then brought in the masters from rethink home interiors to beautify. Thanks Lori & Team!
After
Opened up the wall with an LVL beam. Added some crown molding, recessed lights, and Lori and her team at RHI to the rescue yet again!
After
Opened up the wall and relocated sink and appliances. Added an over-sized island with pendants and seating. Added recessed and dome lights to really brighten up this updated kitchen. Hardward flooring flows throughout.
After
Removed the box above cabinets, added recessed lighting, hood, and pot filler for the extra ooh-ahh. Extended counter space into the former refrigerator spot and created a built-in for the fridge. Due to space constraints for an island, we built a base for wall cabinets and covered each end with a dishwasher end-piece. Thanks to Beth and Chris for the pot filler and island ideas!
After
Central A/C & heat can do it too.
After
Installed hardwood floors, new stair treads/risers, fresh paint, new windows, new HVAC, and wall removal to open up the brand new modernized kitchen with over-sized island, pendant/recessed lighting, and over-sized stainless sink.
After
Island! A huge one with 3 base cabinets for added storage, and additional seating for 4. The boxes were empty and thus removed to add height. 4 recessed lights + 2 pendant lights to really brighten up this focal point of the home. New stainless steel appliances, glass & marble backsplash, and granite countertops. And the floor to ceiling cabinetry was removed to open up the kitchen and add even more counter space.
After
Had to remove the window. Had to do it. Built in a shower niche. Removed the linen closet to reclaim space, allowing room for a large 36" vanity. Still had room to fit a gorgeous storage piece where the closet used to be, and there's still room for more.
After
What new siding and roofing, plus a bit of yard work can do.
After
Brand new kitchen with white shakers, marble/glass backsplash, granite countertop, oversized double sink, 2 full custom-tiled & reconfigured bathrooms with shower niches, new HVAC, newly paved 2-car driveway, new floors, recessed LED lighting, wainscoting, pendant lighting, updated electric, and a bunch of detail-oriented craftsmanship to ensure that this one would last shy of 1 day on the market!
After
2 closets gone. Low ceiling gone. Full bath relocated and converted to half bath. Removed cluttered ceiling joists, added/reinforced cedar beams, enlarged the lonely window, and opened up the staircase. Oh, and we built a new custom kitchen with an over-sized stainless steel apron sink, a huge island, window seat, floor to ceiling pantry, and 2 crystal chandeliers.
After
Of course it's load bearing. But we still had to open it up and incorporate the beam into the design.
After
Custom-tiled porcelain bath with accent tiling. Expanded to a white shaker, granite top double vanity.
After
Modern day. We can do it just as gorgeously. Just not pinkish salmon.
After
It's in the details. Built a small end piece/countertop to the left of stove to encase it.
After
Refinished cabinets, new hardware, granite countertops, marble backsplash, over-sized sink, hardwood floors, and new appliances, including a built-in wine cooler. Removed refrigerator cabinet and reclaimed wasted space in front of old closet for an expanded kitchen. Closed off the closet and added the square footage to the powder room.
After
This should make the trip to the refrigerator a little bit easier. The dining room got relocated adjacent to the kitchen.
After
New hardwood, drywalled ceiling and walls, and a fresh coat of paint.
After
New custom-tiled bath with shower niche and accent tiling.
After
Removed the peninsula and rearranged/extended the cabinets to open up the kitchen and make it a full eat-in kitchen. New granite countertop.
After
Built a wall to enclose the shower and created open shelving behind it. opened up the huge closet to create a large entry and space for additional shelving and vanity.
After
Sanded and stained the original hardwood, replaced the chair rail and added wainscoting.
After
White shakers with granite top, custom-tiled shower with niche.
After
Closed off the wall opening and created a new half-bath. Created a space for a stack washer & dryer to keep the laundry center on the main floor.
After
Drywalled ceiling and walls, angled mechanical room door to fit a wider door and ample room for future repairs, enclosed laundry behind folding doors, porcelain tiled floors, and extended ducts to bring in central air and heat.
After
Removed the wall and installed a breakfast bar. Unfortunately, we also had to lose a window to extend the kitchen for added functionality and space.
After
Opened up kitchen wall and added cabinets on both sides.
After
Removed the awning, installed a new garage door, and re-sealed the driveway. Occasionally, it’s just that easy.
After
Reduced to 4 bedrooms (plenty for this size house in this neighborhood) to enlarge the master bedroom and open up the hallway for a bonus room.
After
Removed wall and rearranged cabinets. Bamboo flooring, an island, and recessed/pendant lights finish off the main area.
After
Porcelain tile, new tub, new toilet, and an upgrade to a double vanity.
Before
The smallest bathroom we've ever seen. You see the trim by the lower right corner of this photo? Yeah, that's the end of this bathroom. But hey, it's got a custom sink and a whopping 12-tile backsplash. Behind this wall is a closet that opens into the kitchen. And where there is a door, there is always that wasted space you need for doors to swing out.
Before
Bold tiling then.
Before
Great bones. Nothing crazy needed in this room. Just gotta remove that wallpaper.
Before
Interesting paneling, textured ceiling, insufficient lighting. Kitchen is behind the left wall.
Before
Galley kitchen with minimal counter space and exposed, stand-alone refrigerator. In the left corner is the washer and in the right corner used to be a stove, with a small stand-alone refrigerator on the right wall.
After
So that closet had to go. This bathroom is now twice the size it used to be. What's awesome is that rather than losing space in the kitchen behind this powder room, we actually GAINED usable space since we could now utilize the dead space in front of the former out-swing door in the kitchen. Bigger bathroom AND a bigger kitchen - a true win-win.
After
Bold tiling now.
After
Some fresh paint, recessed lights, and hardwood flooring always does the trick.
After
Left wall opened into kitchen, new hardwood floors, new banister & closet doors, recessed lighting.
After
Removed a wall for an open concept kitchen and closed off the original entry, which used to be where the stove is currently. That gave us plenty of room to add a large island and a nice-sized refrigerator.
LOOKING TO SELL?
We make competitive cash offers to close quickly. Fill out the short questionnaire below to get started.


